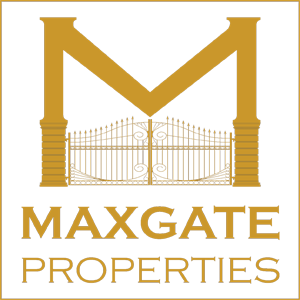
Purbeck Close
GUIDE PRICE OF £470,000
For Sale
4 bedrooms
2 bathrooms
1 ensuite
1183 sq ft
4 Bedroom Detached home in a quiet cul de sac location. Finished to a modern and high standard throughout. More Details
Interested in this property? Call us today on: 01305 251400
Arrange a ViewingArrange a Viewing
Contact us to request details on this property
Description
Entrance to the property is via a dark wood front door with a long-tiled veranda porch overhead. This takes you through to the spacious entrance hall with stairs to the first floor. From here you will find a well-presented downstairs w/c and access either to the living area to your left or through to the open Kitchen / Dining area to your right. The entire ground floor is finished to an extremely high standard and is complimented by a sleek and modern marble effect tile flooring. The open plan fully kitted kitchen comprises of a single drainer sink, a range of wall and base cupboard units, complimentary marble work surfaces and breakfast bar. Integrated appliances including oven with microwave over, fridge & freezer, induction hob, washing machine and dishwasher. The tiled floor runs throughout the ground floor, space for a large dining table, rear aspect window and French doors to the rear garden. The marble design is also carried through to the living room fireplace which provides a cosy centrepiece to this modern space.
Upstairs you will find a bight and airy galleried landing including loft hatch and a front aspect window allowing plenty of light to run through the property. From the landing you will find the Master Bedroom which benefits from built in mirrored wardrobes, a large double-glazed window with views to the sea in the East / South East and Hardys monument in the North West. The master also benefits from a modern and well finished En-suite which comprises of a walk-in shower, vanity and built in sink units, w/c, heated towel rail and rear aspect window. Bedrooms 2 and 3 are also double rooms with Bedroom 4 housing a single. All Bedrooms have double glazed windows with front or rear aspects.
Outside to the front of the property you will find driveway parking for multiple vehicles and a large converted double garage. The garage has been cleverly converted to allow for a useful home office/day room. The remainder of the garage provides valuable storage space for the home. To the rear of the property there is a securely fenced and very sociable garden split between a grass lawn, a good-sized patio area, an additional covered timber seating area perfect for barbeques and a Hot tub. The lawn stretches to the side of the property where you will find a well-established tree nicely enclosed by picket fencing.
Approx. Total Area - 1,183 sq ft (109.91 sq m)
Council Tax Band: E
EPC: C
Please Wait, Map Loading...




















