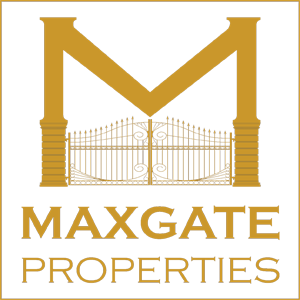
Camelot Barn
OFFERS OVER £575,000
Sold
3 bedrooms
2 bathrooms
Stone Barn Conversion in lovely location. Large garden and outstanding views. Additional land available. More Details
Interested in this property? Call us today on: 01305 251400
Arrange a ViewingArrange a Viewing
Contact us to request details on this property
Versatile and Interesting Barn Conversion
Conservatory
Self Contained one bedroom Annexe
Summer House
Large Garage and Kennels
Large Gardens
Double Glazed Windows and Doors
Underfloor Heating
Additional 4.67 acres available
No Forward Chain
Camelot Barn, converted circa 2000, provides a spacious and comfortable living space which is finished to a high standard. Approached by a private drive and imposing wrought iron gates the property is a delight. The southerly aspect coupled with extensive terraced area and lawn make this property ideal for outside dining, entertaining or just relaxing and taking advantage of the amazing views. The main part of the property is constructed of natural local stone with contrasting reclaimed brick to give a pleasing effect with sympathetic double glazing giving the property a warm cottage feel. Set within the terrace area is a large modern summer house for when the weather turns a little cooler. There is also a self-contained one bedroom unit ideal for overnight guests, teenagers and other family members. Camelot Barn also benefits from a large double garage with electric up and over doors, ample parking and even has separate kennels for pampered pooches. To the rear of the property is a private walled garden mainly laid to lawn with a number of out buildings for storing your garden equipment.
The property is situated in the beautiful countryside north of the famous Cadbury Castle, just 9 miles from the historic town of Sherborne, 11 miles from Yeovil and 3 miles from Castle Cary the property is conveniently situated to benefit from an excellent and varied range of amenities including mainline links to London Waterloo and Paddington, a Waitrose supermarket and highly regarded schools.
Rooms
-
Kitchen/Dining Room
27'3 x 12'2 max An attractive fully fitted solid wood kitchen with granite work surfaces and flag stone floors. There is a large array of units with the convenience of a breakfast bar with views over the garden. There is a large area currently used for seating but would work equally well as a dining area.
-
Sitting Room
25'2 x 14'2 max A lovely large room with an Adam style stone fireplace and a log burner style gas fire. Wooden beams and a flagstone floor compete the cottage feel.
-
Master Bedroom
17'10 x 14'2 max A staircase from the ground floor leads to the Master Bedroom with En-suite Bathroom and large fitted wardrobe.
-
Bedroom 2
12'4 x 9' max Located on the ground floor, could be used as a studio area or separate study.
-
Bedroom 3
12'8 x 12'6 max Accessed via a wooden spiral staircase.
-
Family Bathroom
A good sized bathroom with the benefit of a large Jacuzzi bath and double shower.
-
Conservatory
16'9 x 11'3 max A wonderfully light area perfect for dining or relaxing.
-
Summer House
23'2 x 12'8 A useful space with a number of potential uses, not least just relaxing.
-
Annexe
A useful addition to the property with Living Area 14'3 x 12'2, Bedroom 12'10 x 8' and Bathroom. Ideal for overnight guests, teenagers or the in-laws.
-
Outside
A lovely combination of terrace and lawns with a large double garage with internal door to Utility Area.
-
Additional Land
Additional 4.67 acres of land with running water is available
Please Wait, Map Loading...



















































